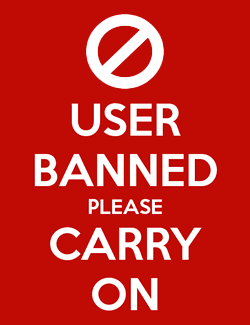Space Station Glory!
Thaldarin Alonzi! Join Date: 2003-07-15 Member: 18173Members, Constellation
Alonzi! Join Date: 2003-07-15 Member: 18173Members, Constellation
 Alonzi! Join Date: 2003-07-15 Member: 18173Members, Constellation
Alonzi! Join Date: 2003-07-15 Member: 18173Members, Constellation
<div class="IPBDescription">Forum Thread 01 > Layout</div> Space Station Glory Layout ::
Well heres the layout for my new map. I decided to make a layout before I started to design it, as I always end up with dead end maps otherwise.
Well heres the layout for my new map. I decided to make a layout before I started to design it, as I always end up with dead end maps otherwise.
Comments
but all the rines have to do is set up a tf farm in that top, hl, and 1 hive is render useless
amckern
...add a hallway.
...add a hallway. <!--QuoteEnd--> </td></tr></table><span class='postcolor'> <!--QuoteEEnd-->
Your right, something similar to a hole might suit. A good example I see is the pipeline in Hera. I'll get on that later.
otherwise its too much like subspace / Alpha continuum.
perfect layout so far.
Try to model this map around the space station, not the space station around the maps.
Try to model this map around the space station, not the space station around the maps. <!--QuoteEnd--> </td></tr></table><span class='postcolor'> <!--QuoteEEnd-->
Originally I designed the map to be a space station. I also feel it is a space station, if you look there is rooms in what you might call unexpected places, the shape and sizes are also rather irregular. A few examples below:
1) Middle Bottom - Observation area, which ultimately became a hive.
2) The observation area started off as the marine start, and the marine start was originally a hive. Due to gameplay problems that would immerge I had to switch them over.
Anyway, looks like a functional layout. A few issues, though... First, the hive on the right looks much too accessible for the marines; all the have to do is take a short trip through a room and a few halls and they'll be in the hive. Conversely, the bottom hive looks too far away from both the marines AND the other two hives; consider simplifying that area. Also, watch the siege of the top left hive area -- it looks as though a siege could be set up in the marine base that covers the nearby res node room, which is also where the aliens will be setting up their defences.
My suggestions: Move the left hive farther down to move it out of siege range; move the bottom hive up and a little to the right to bring it closer to the other hives; and move the right hive up into the rightmost corner to bring it away from the marine base, and to get some more use out of the top part of the map, which currently looks like it will be underused.
Edit:: This is the layout better gameplay wise. Although I have another alteration similar being released tomorrow, which I find "better".
2nd trouble the hive is to much close the walls of the marine start bring the marines to siege easy by his own base.
the sieges atack evry thing in 800 units.
And where the MS was before you can add a dual res node.
Try renaming that to, say, Electrogenics Engineering Lab or Biological Containment Hold.
Make it look like they've found something and converted a cargo hold to study the "Specimens" that escaped somehow...
**Visions of busted up barricades**
//drools
If you want I can write a short story for the map <!--emo&:)--><img src='http://www.unknownworlds.com/forums/html/emoticons/smile.gif' border='0' style='vertical-align:middle' alt='smile.gif'><!--endemo-->
btw what app did u use for that???
amckern